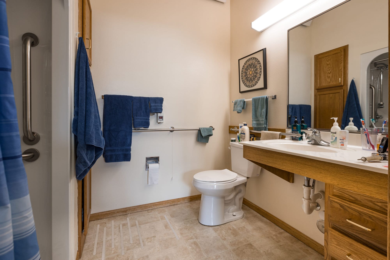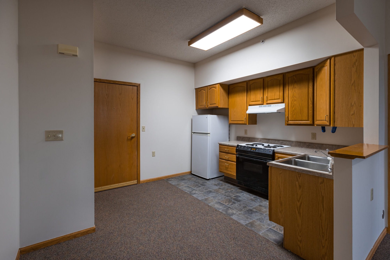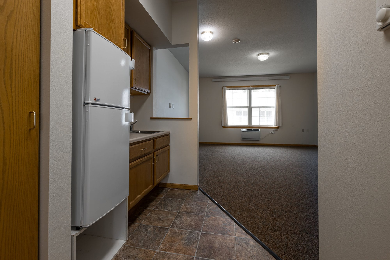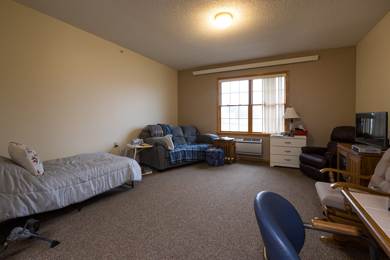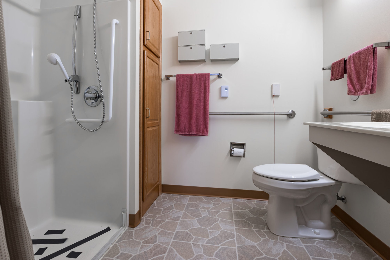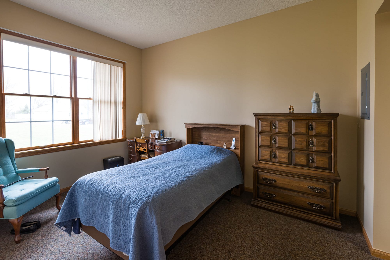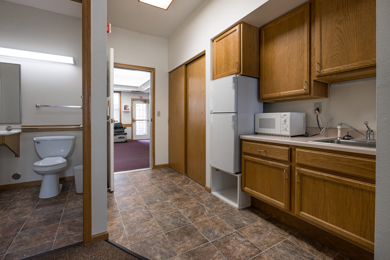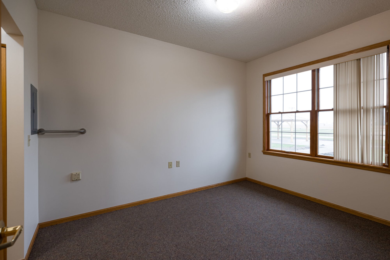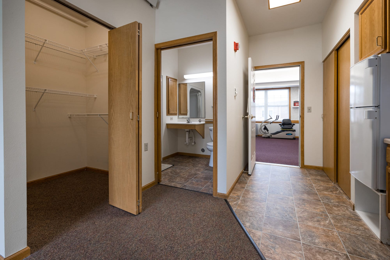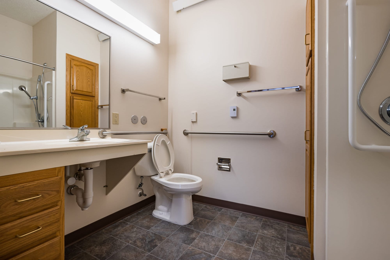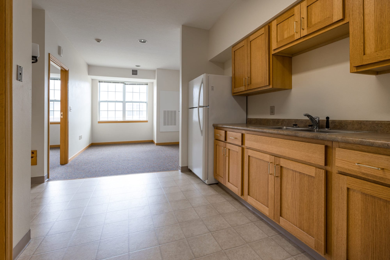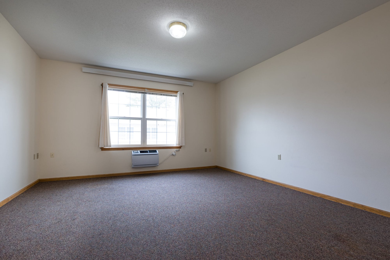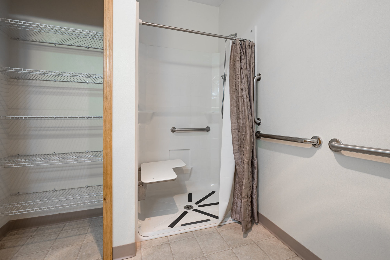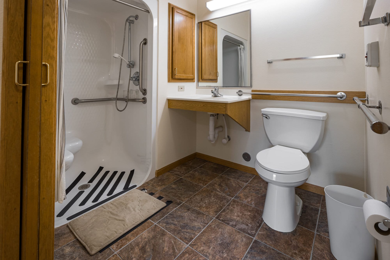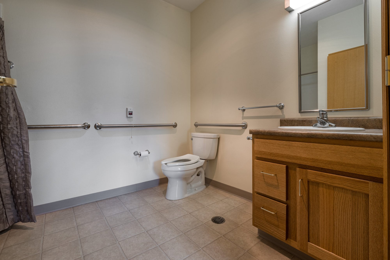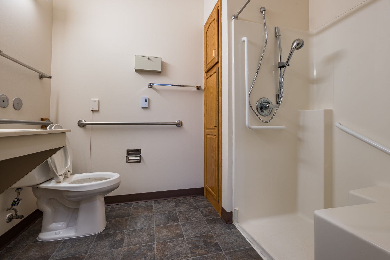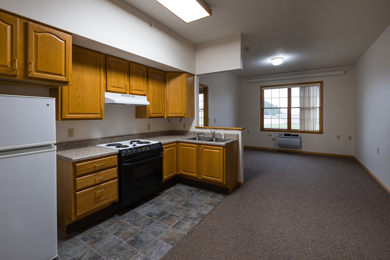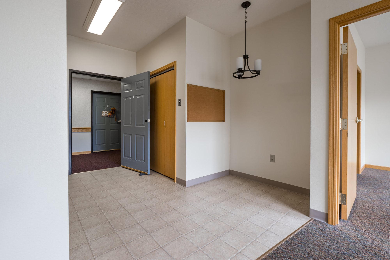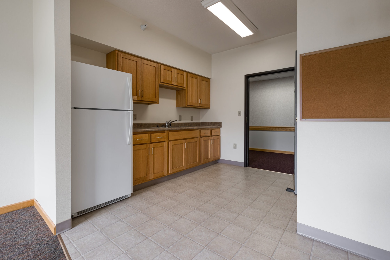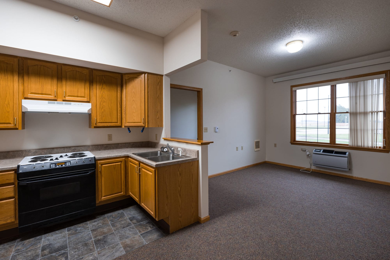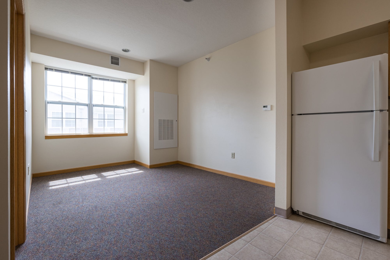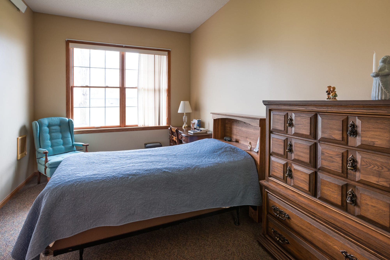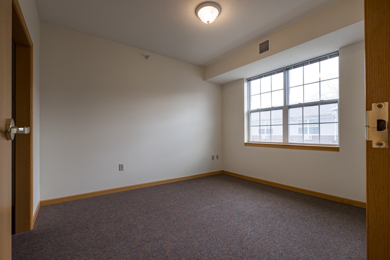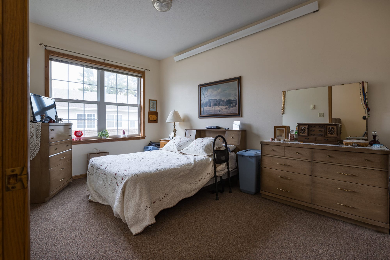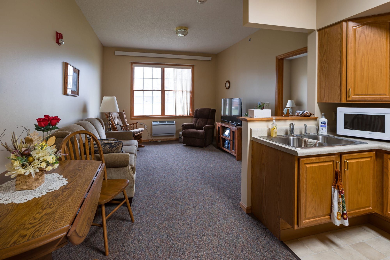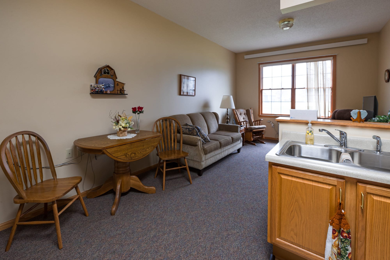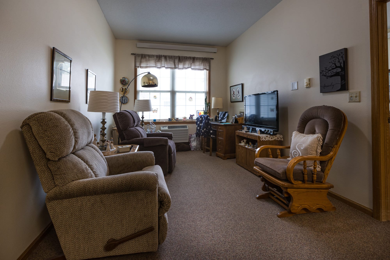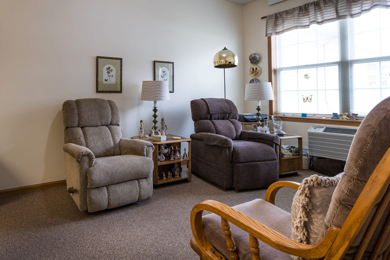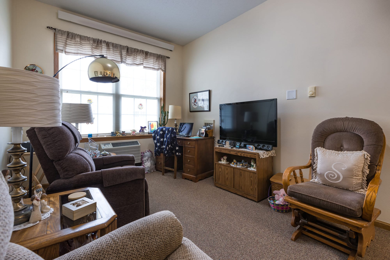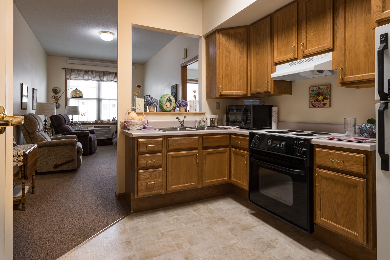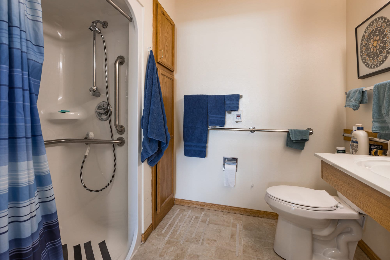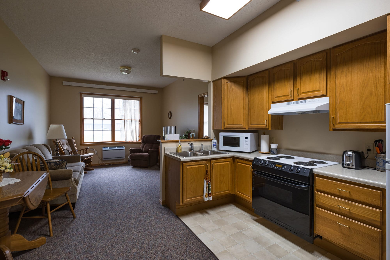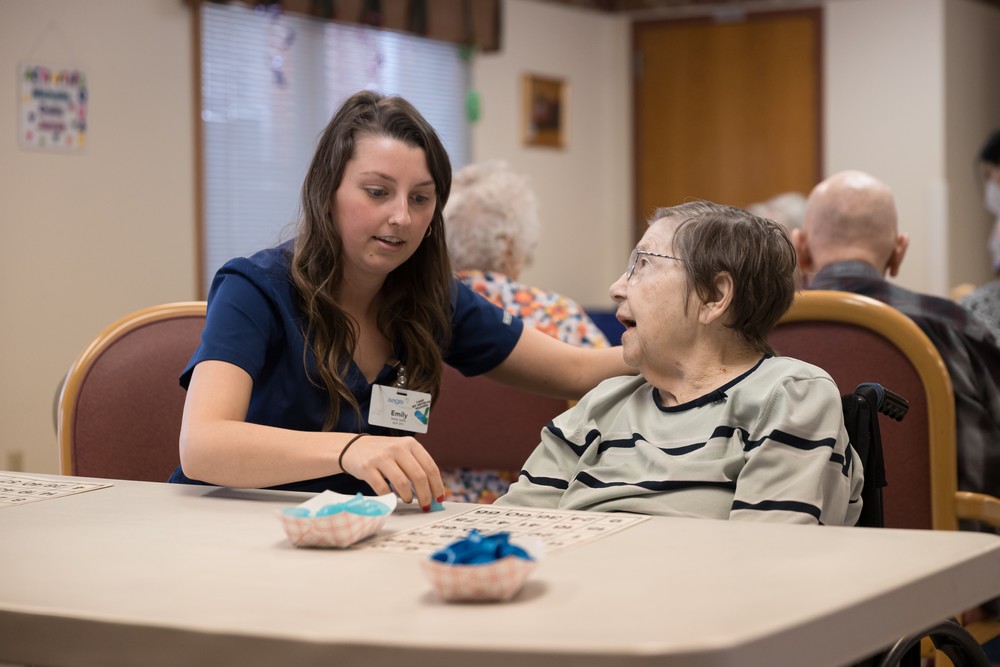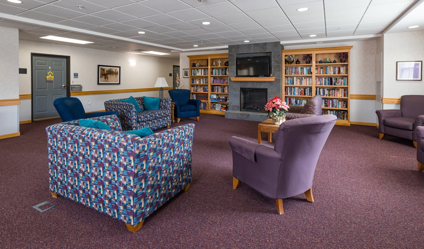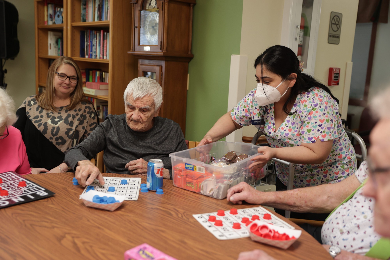
A Community of Resources
Five alcove (448 square feet), three one-bedroom (520 square feet), and one two-bedroom (800 square feet) floor plans are offered. They are designed with kitchen facilities, a handicapped – accessible bathroom and shower, 24-hour emergency call capability, and a smoke detection and sprinkler system.
All apartments have access to a tastefully decorated commons area for dining and leisure activities. Skylights add a feeling of openness, and French doors open up to a beautifully landscaped courtyard. Daily activities are provided in the adjacent Melick Room. Our beauty shop is open for appointments on Wednesday or Thursday. A nutritious breakfast, lunch and dinner meal are served in our beautiful dining room overlooking the courtyard.
Discover Our Room Options
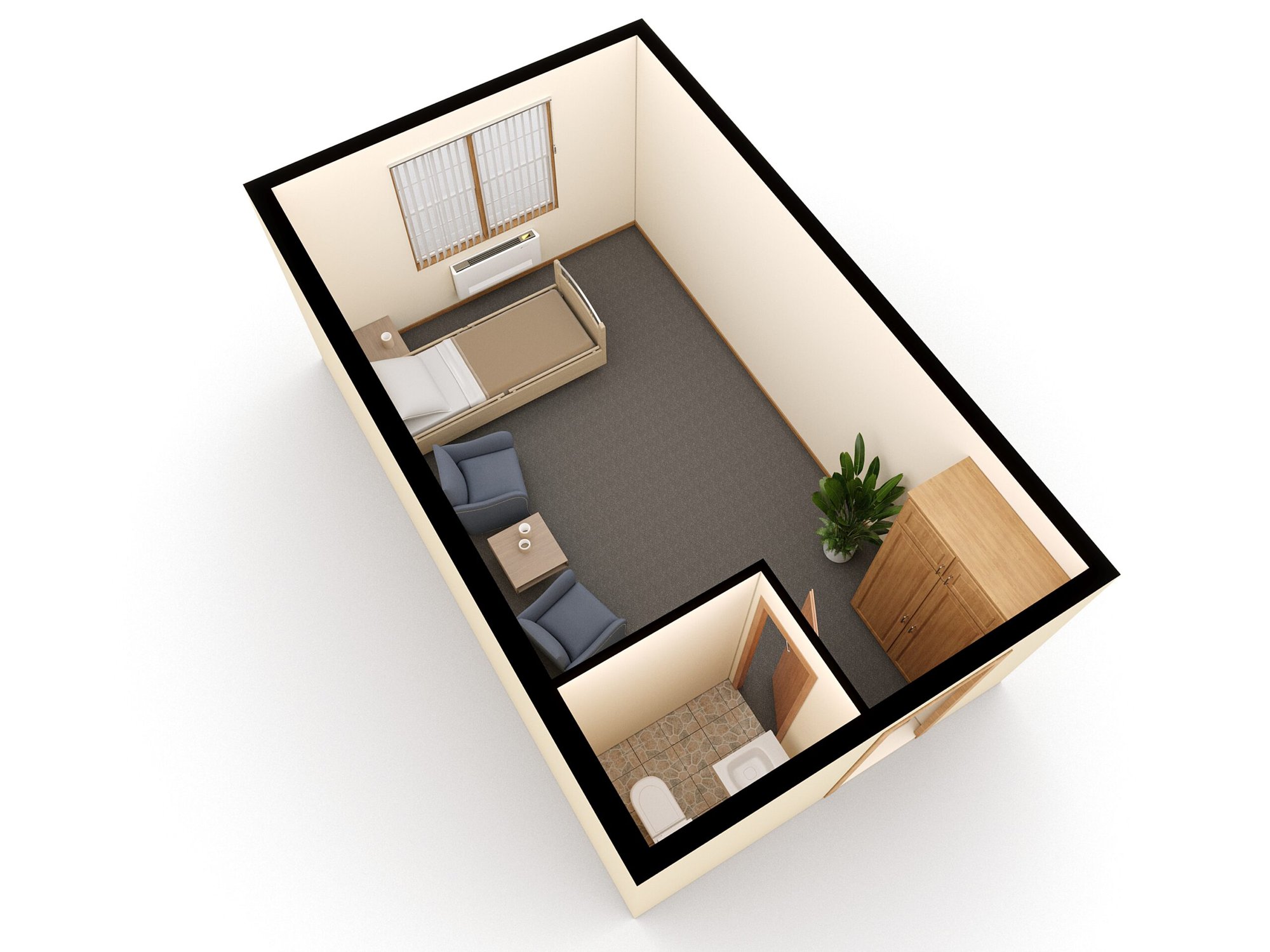
Studio Apartment
The large 448sqft studio one room apartment is perfect for an individual wanting more for less.
Amenities
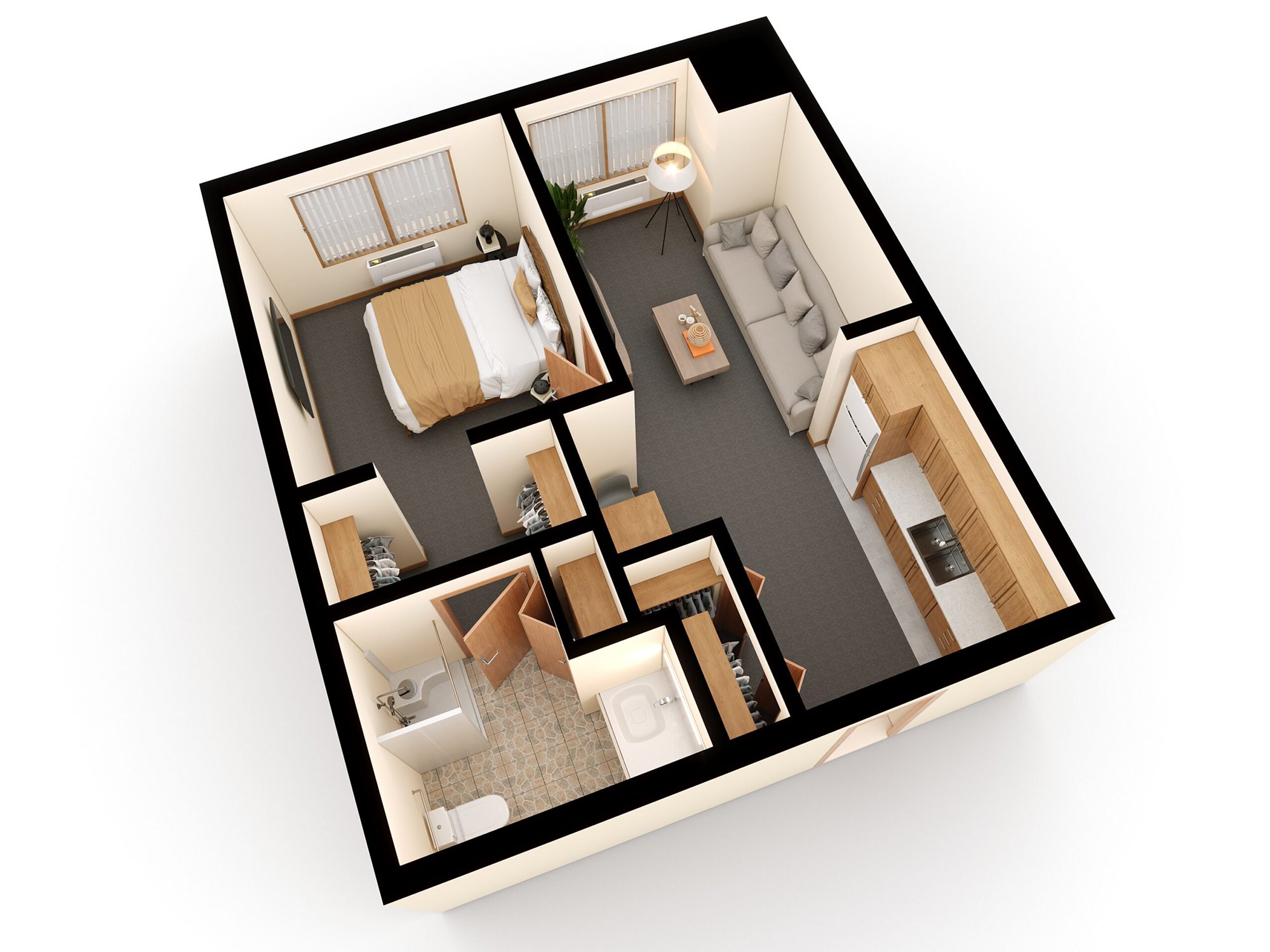
One Bedroom with One Living Room
Our 1 bedroom 550 sqft apartment has all the comforts of the studio apartment with the addition of a separate bedroom.
Amenities
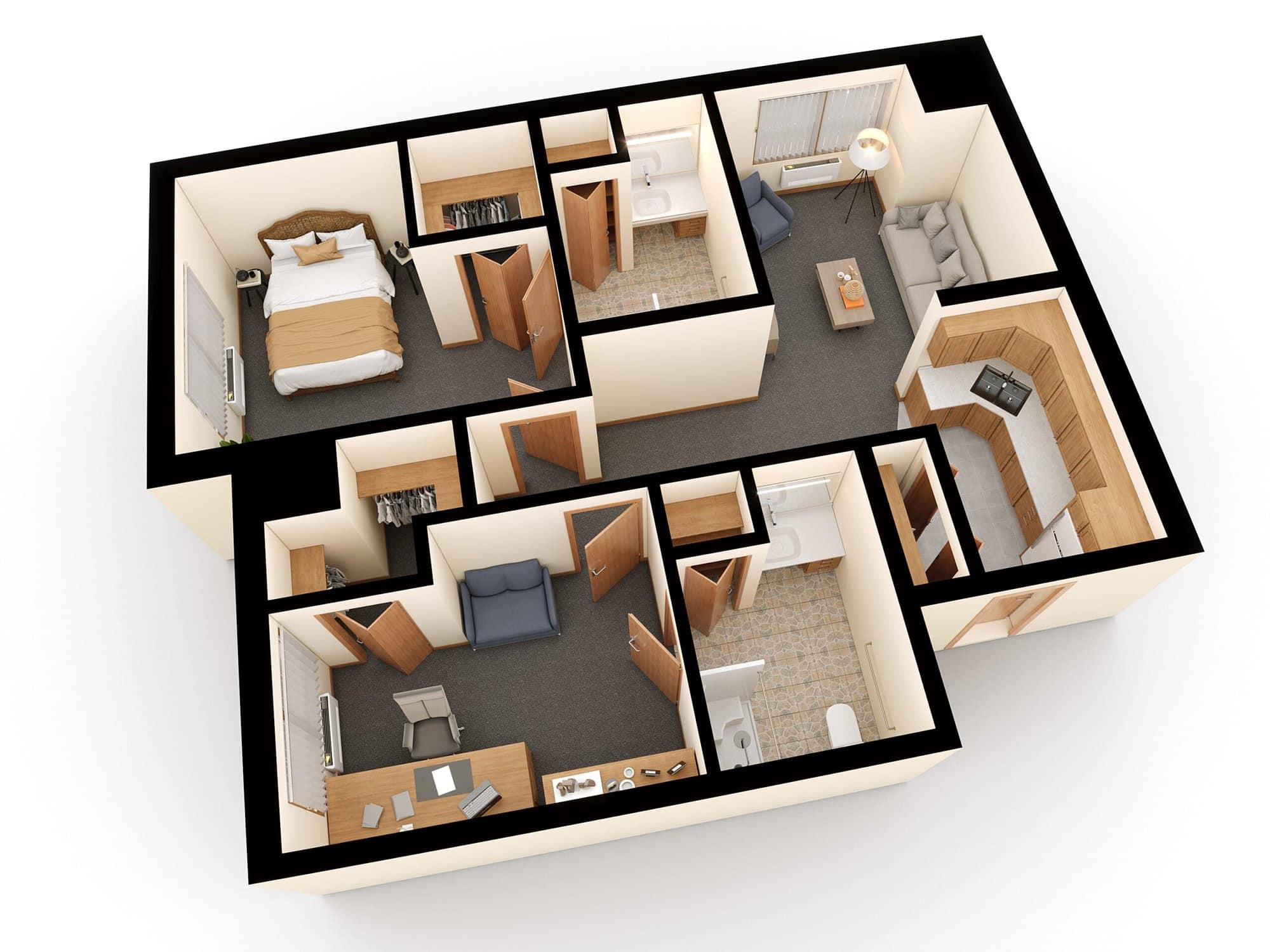
One Deluxe Bedroom with One Living Room
Our 1 bedroom 550 sqft apartment has all the comforts of the studio apartment with the addition of a separate bedroom.
Amenities
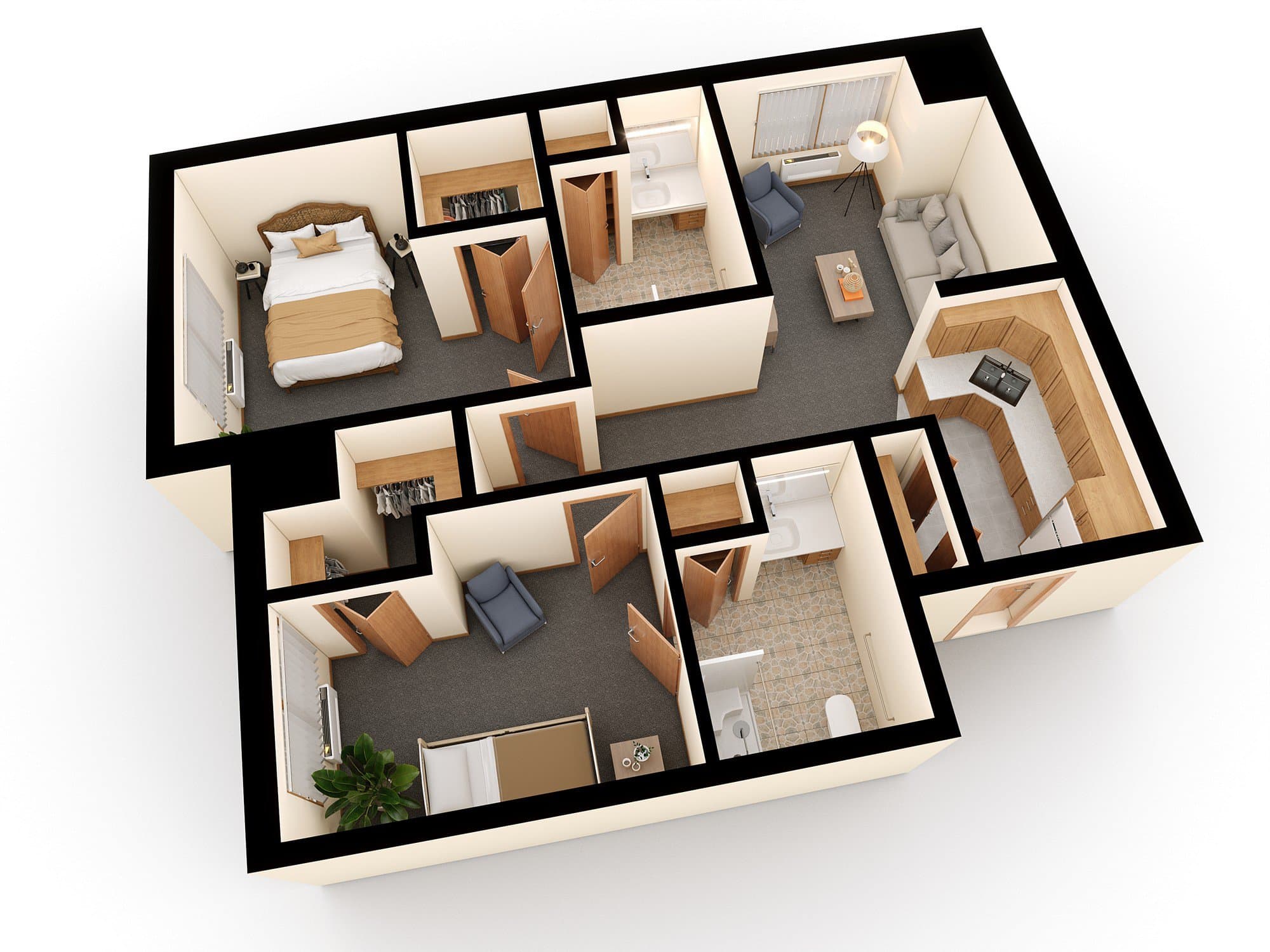
Two Bedroom with One Living Room
Our 2 bedroom 814 sqft apartment is perfect for a married couple or someone needing more room for hobbies, a study or a den. It has 2 full bathrooms, large kitchen, and loads of closet space.
View Floor Plan
